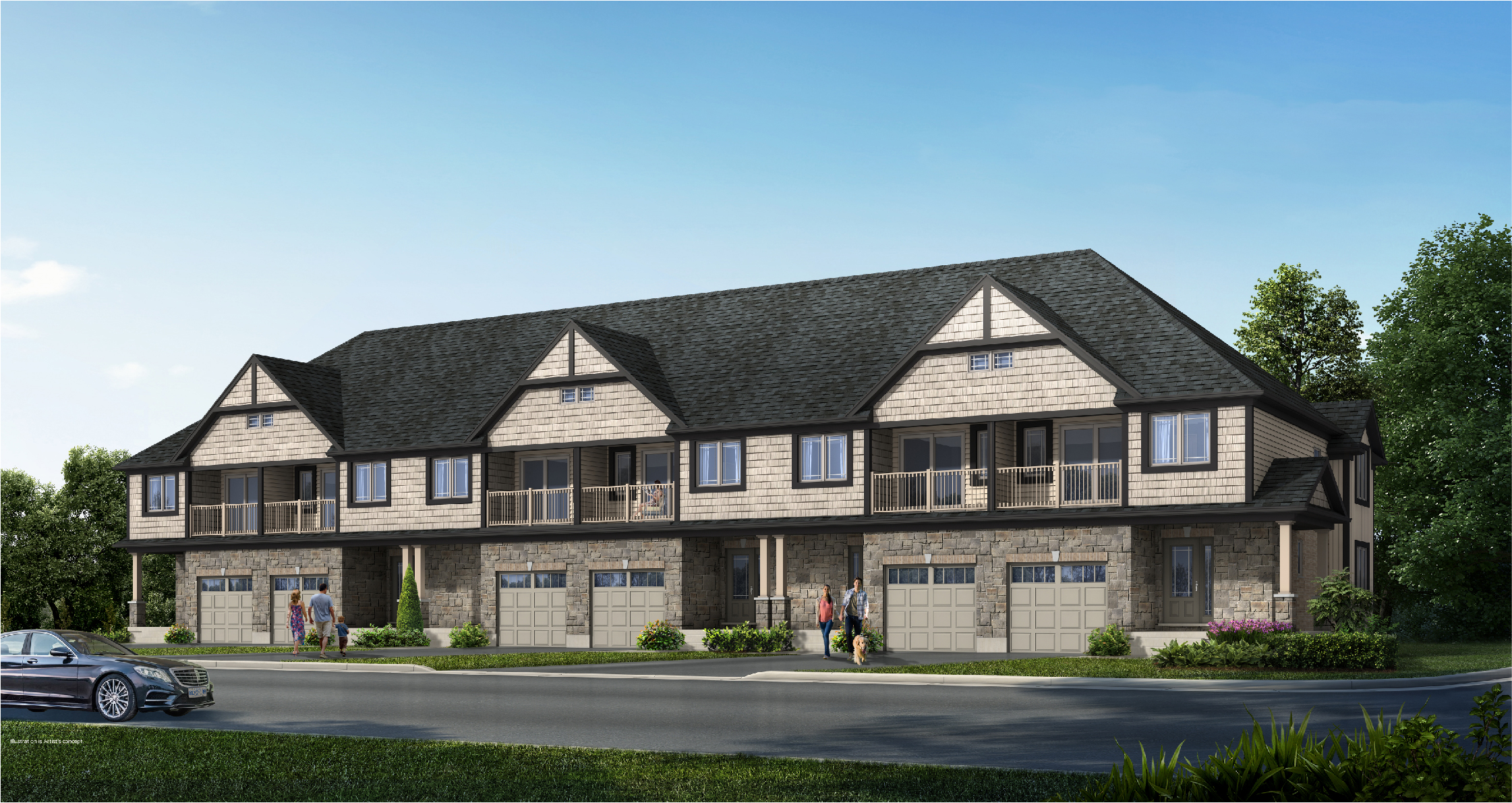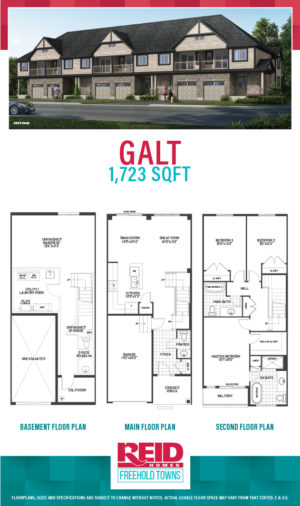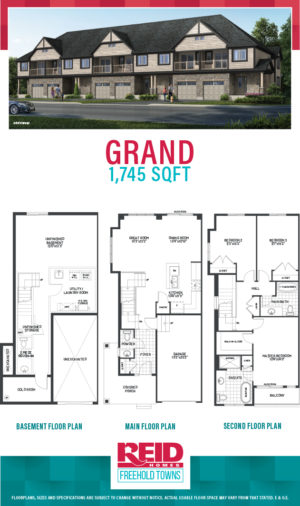
Living here, it will be easy to forget that you are in the middle of the hustle and bustle of the city around you. Designed to maximize affordability, while still being located close to everything, you can experience home ownership at a price you can afford. With a façade palette of heritage brick, stone and maintenance free shake siding, these homes will pair beautifully with the existing community. And inside you will find plans that are developed with the needs of today’s families in mind. Gourmet kitchens, spacious living areas, comfortable 2nd and 3rd bedrooms and master bedrooms with both ensuites and balconies, are all part of your relaxing lifestyle at Freehold Towns.
Freehold Towns

In standing by our promise of quality and outstanding workmanship, the following features come standard in ALL our homes. Regardless of what package you choose, these features make us one of the leaders in standard options amongst local builders in Ontario.
EXTERIOR FINISHES
- Two (2) exterior outlets, two (2) hose faucets
- Lot graded and fully sodded
- Roof shingles – Architectural Limited Lifetime
- Aluminum soffit, fascia, eavestrough and downspouts
- Screens on all patio door(s) and all operable windows
- Stone & brick all around first level, remainder maintenance free siding
- Asphalt paved driveway
INTERIOR FINISHES
- Oversized ceramic shower and free-standing tub in ensuite
- Mirrors and vanity lights in all bathrooms and powder rooms
- Double stainless steel sink in kitchen
- Towel bars and paper holders in bathrooms
- Chrome bathroom fixtures
- Newport colonial doors throughout
- Oak handrails standard as per plan
- The following has been chosen by the Vendor:
- Quality finished kitchen/bathroom cabinets with Quartz countertops
- Ceramic flooring in bathrooms and foyer
- Quality broadloom carpet
- All interior hardware
- Laminate flooring to kitchen, dining and family room
- Interior walls painted one (1) standard colour/railings stained
STRUCTURAL
- Poured foundation walls
- Precast sidewalk slabs to front door
ENERGY
- All windows are ENERGY STAR rated
- Insulated glass patio doors where shown
- Metal clad insulated front door
- All windows and exterior door frames caulked
- House fully insulated to Ontario Building Code Standards
- Insulation on basement walls per Ontario Building Code Standards
ELECTRICAL
- 100 Amp electrical service with Breaker Panel and copper wiring
- Heavy duty outlet for electric Dryer
- Heavy duty outlet for electric Stove
- Smoke and CO2 detectors on all levels, smoke detectors in bedrooms
- Electric doorbell
- All underground utilities
- All lights supplied in bedrooms
MECHANICAL
- High efficiency forced air gas heating
- Tankless water heater rental by Reliance – purchaser to assume rental
- Taps for automatic washer
- Kitchen, bathroom, dryer exhaust fans vented to exterior
WARRANTY
- Tarion Warranty in accordance with the Ontario New Home Warranties Act specifications
Due to City or Hydro service locations and parking, it may be necessary to reverse the floorplan. All plans and specifications are subject to modification from time to time at the sole discretion of the Vendor. The Vendor reserves the right to change the foregoing specifications without notice. Notice to purchasers – due to increasing construction costs we commit orders to our Suppliers on the date of Offer to Purchase. Therefore, in most cases we cannot alter or change or add to the specifications, details or final notes. All requests for changes after the Offer becomes firm must be in writing and the Purchaser acknowledges that the Vendor shall not be held liable for any changes that are requested after the Offer to Purchase. All Taxes Included. Images are for mood and impression only.
This is Freehold Towns.
Picture a charming community with elegantly designed townhomes, attractive streetscapes and convenient access to all the comforts that you could ever wish for.
Tucked away within one of Cambridge’s last in-town development opportunities, not only will you have access to the city’s vast amenities but also the established elementary and secondary schools, both public and separate, numerous playgrounds and parks that surround the community.
This is the sweet spot of the city, where a tranquil residential oasis meets urban living at its finest. This is Freehold Towns.
Location: 84 Harrison Drive, Cambridge




